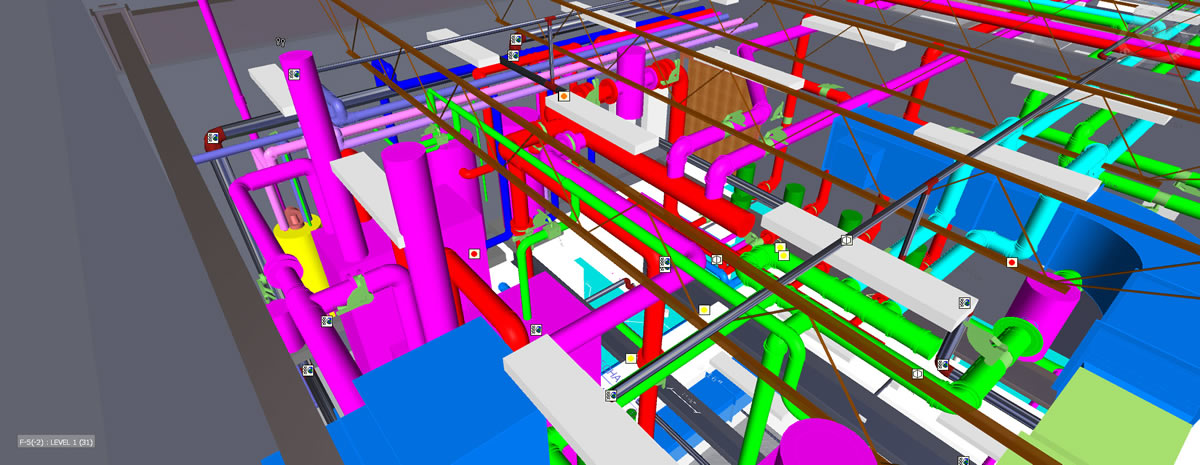Northwest HVAC Shop Drawings provides CAD drafting services for the HVAC / Mechanical Contractor to create a complete set of detail, shop, coordination or as-built drawings. With our years of experience working inside the HVAC contracting business we are able to create the highest quality shop drawings.
Services
Coordination Services

Coordination Shop Drawings
- Detailed duct work shop drawings for fabrication and installation
- Coordination drawings
- “As-Built” Drawings for record submittal
- Support for Design Build project
- All HVAC shop drawings will show the routing of ductwork closely following the contract drawing
- Ductwork will be drawn to match your shop standards. (SMACNA standards used if not provided)
- Dimensions showing ductwork and gridline relationship
- All ductwork will show size, length of each piece, top and bottom elevations. Fittings will show throat lengths, amount of rise or fall and amount of offset
- Riser duct will be shown if needed including shaft duct detailing
- Exact placement of VAVs, AHUs, EFs and RTU units showing access required for service
- Placement of grills, registers and diffusers
- Equipment pads, fire dampers, duct penetration, roof frames
BIM Coorindation
- 3D BIM Ductwork and Mechanical pipe coordiantion
- 3D Mechancial equipment modeled per manufacturer specs and design
- Mechanical equipment service clearance areas modeled in 3D to help keep service area free of other trades
- 3D BIM Coordination
- Clash detection
- Onllne coordiation meetins partcipation
- Lead BIM Coordination services for when mechanical contractors are required to provide lead services
Red Line & As-Built Drawings
- Final As-Built redline drawings
- If redline drawings are required for project closeout without having created shop drawings we can still be created redline or as built drawing service by creating them using the original design drawings
- All shop drawings and BIM coordination services pricing by Northwest HVAC shop drawings includes redline drawings for project close-out documentation
Software
- AutoCAD MEP
- Navisworks
- Revit MEP
- East Coast CAD
