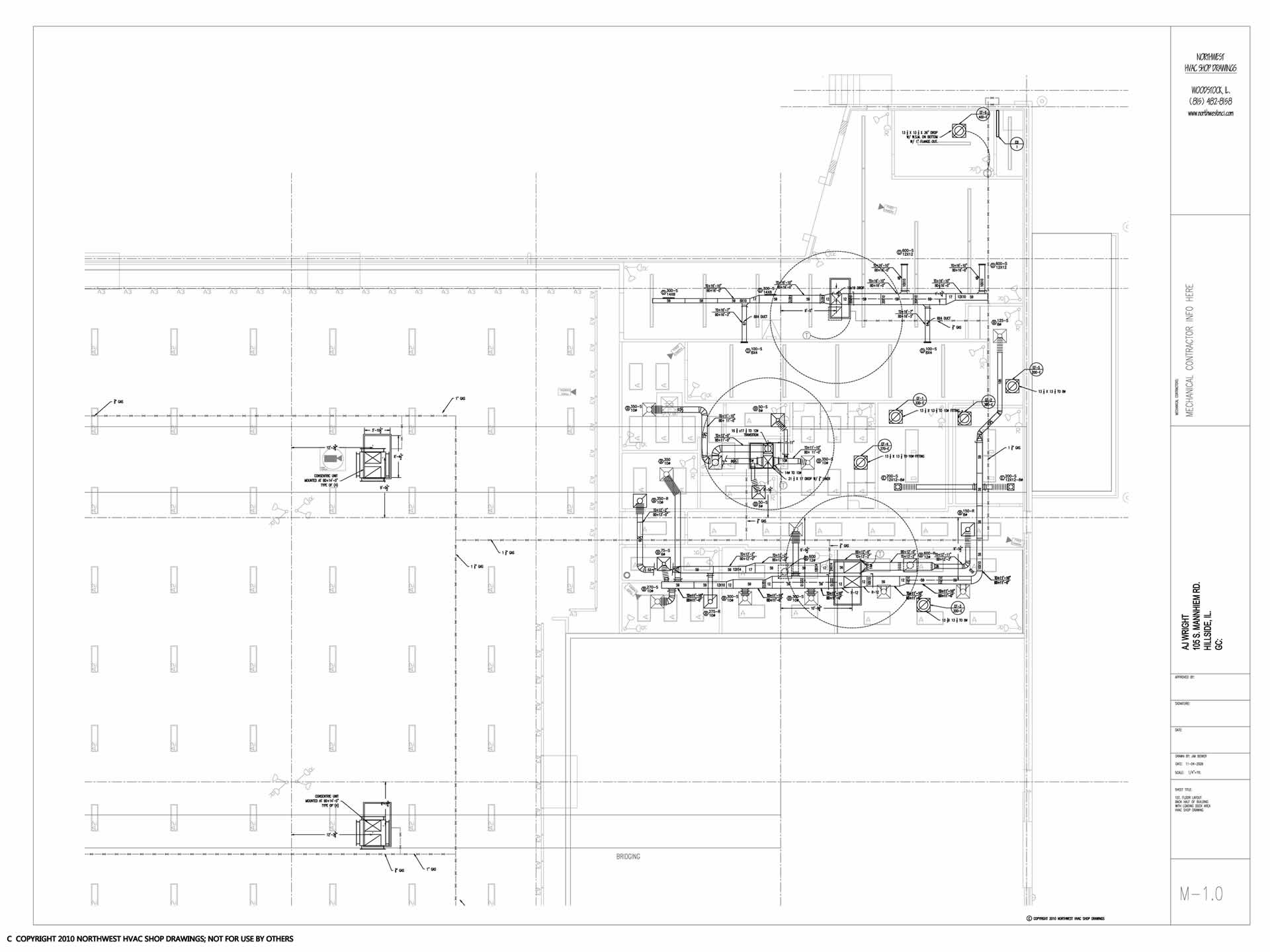Sample Drawings
Education Facilities
- Cary Grove HS Remodel
- Conant High School Remodel
- Crystal Lake South Mechanical Upgrade
- Harvard Elementary Remodel
- McHenry County College
- Early Child Learning Center
- Deerpath Middle School (Lake Forest)
- Palatine High School
- Camelot High School
- University of Illinois Chicago
- University of Texas Austin
- Crystal Lake Central High School
- Lake County College Lab
- Elgin Community College Culinary Center
- Prospect High School
- Johnsburgh High School
- McHenry Middle School Remodel
- Sunset Ridge School (Northfield)
- River Trails District 26
- Burlington Central High School Addition
- East Lyden High School Remodel
Municipality Buildings
- Elburn Fire Station
- Marengo Library
- Oswego Library
- Rosewood Beach Park Rec Center
- Lagrange Park District Rec Center
- Northbrook Sports Center
- Sullivan Community Center
- Lackmoor Municipality Center
- Indian Trail Library
- Botanic Gardens Education Center
- College of DuPage
Medical Facilities
- UIC OR Suite Remodel
- Fairchild AFB Medical Clinic
- Algonquin MRI
- Roschell Hospital
- Sherman Hospital
- Yorkville Dialysis
- 218 West 40th St. New York
Multifamily Residential / Retail Buildings
- Addison on Park (Wrigleyville)
- 850 Lake Shore Drive (Chicago)
Retail Facilities / Restaurants / Office Buildings
- Ifly
- LA Fitness (New Lennox)
- Standard Market Westmont
- Archilight Theater
- Nordstrom Rack
- Whole Foods Chicago
- Tree House Food
- Fairbanks BMW/ Audi / Porsche / Volkswagen
- Andigo Credit Union
- CVS Pharmacy
- AMC Theaters
- Carson’s
- Louis Vetton New York
- Ralph Lauren New York
- Garretts Popcorn Chicago
- Old Town Pub & Eatery
- LaFox Rd. Offices
- JCPenny
- Binneys Beverage Depot
- Office Depot
- Office Max
- Toys R Us
- Home Goods
- Scott Forg Industrial
- Catalent Medical Manufacturing
HVAC Shop / Coordination Drawings
MEP CAD & BIM Coordination

