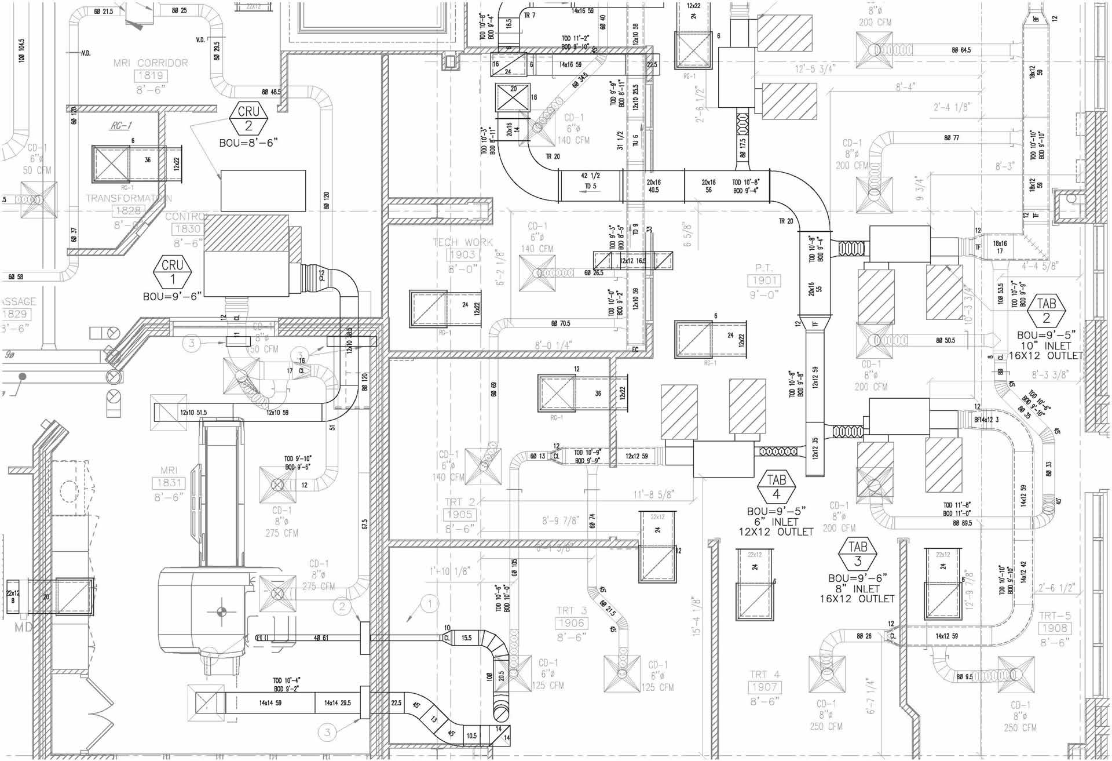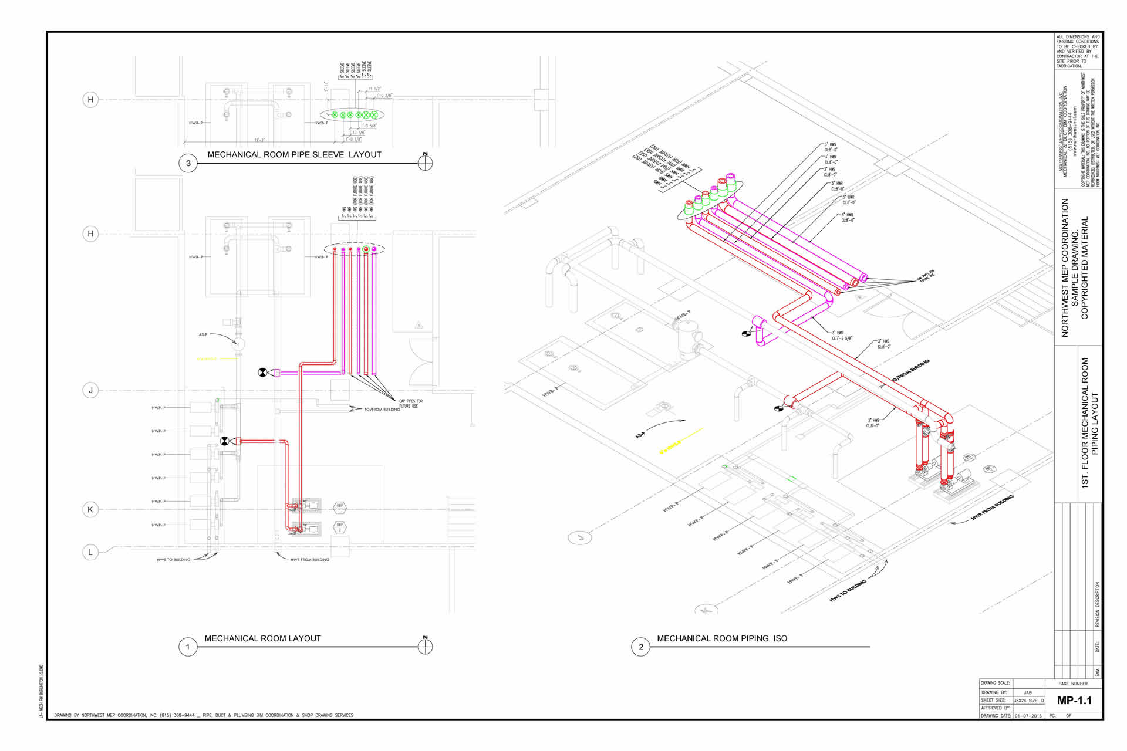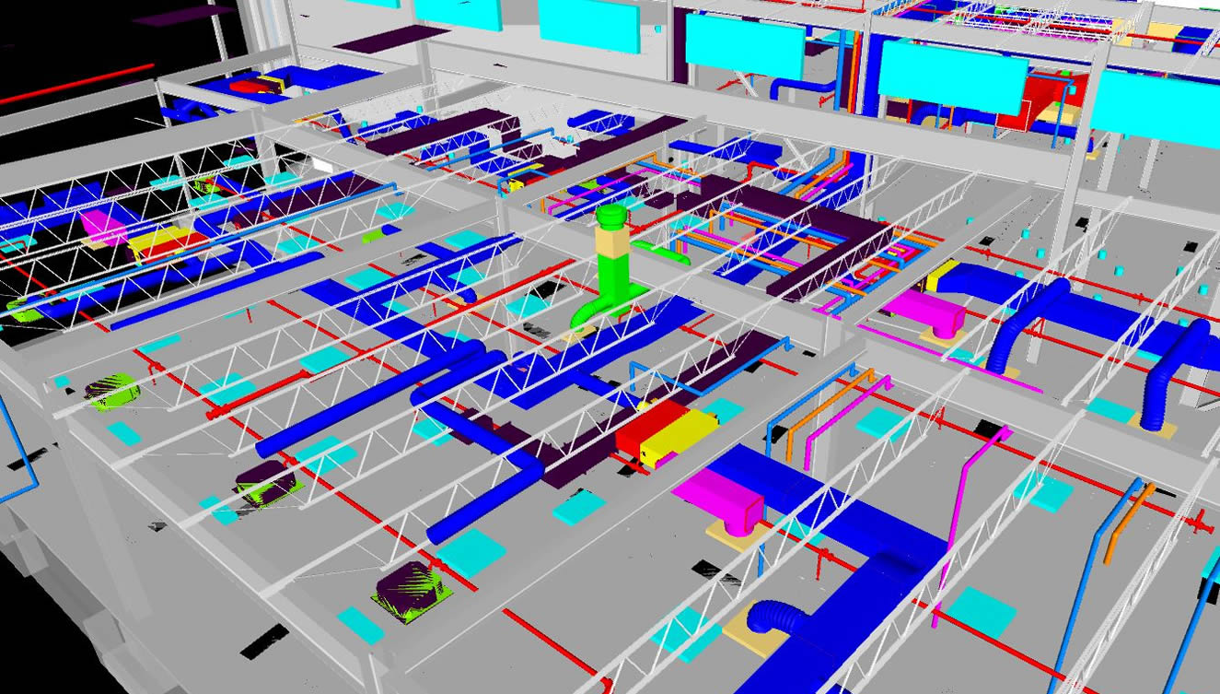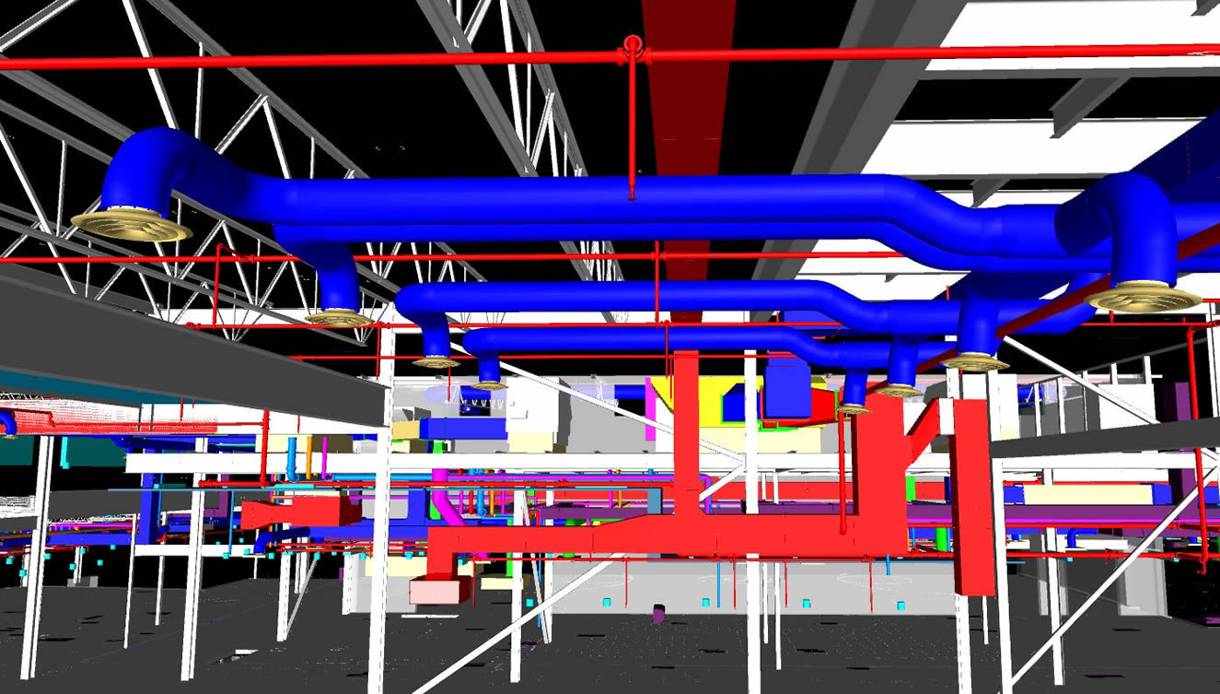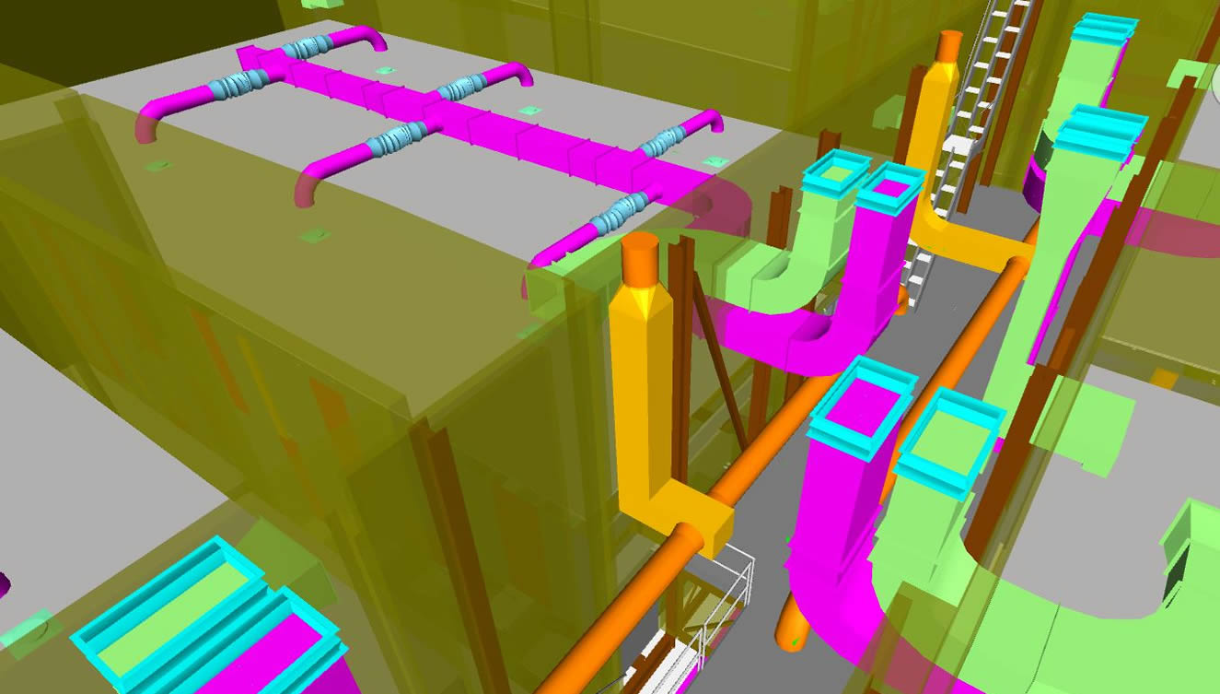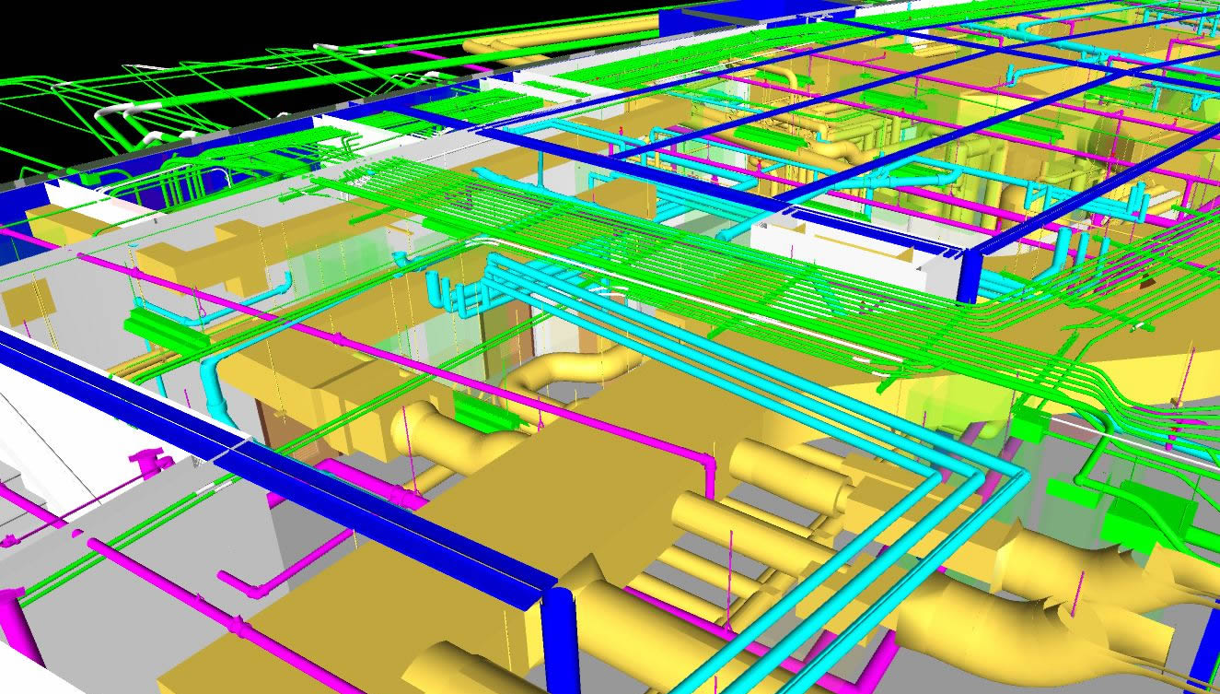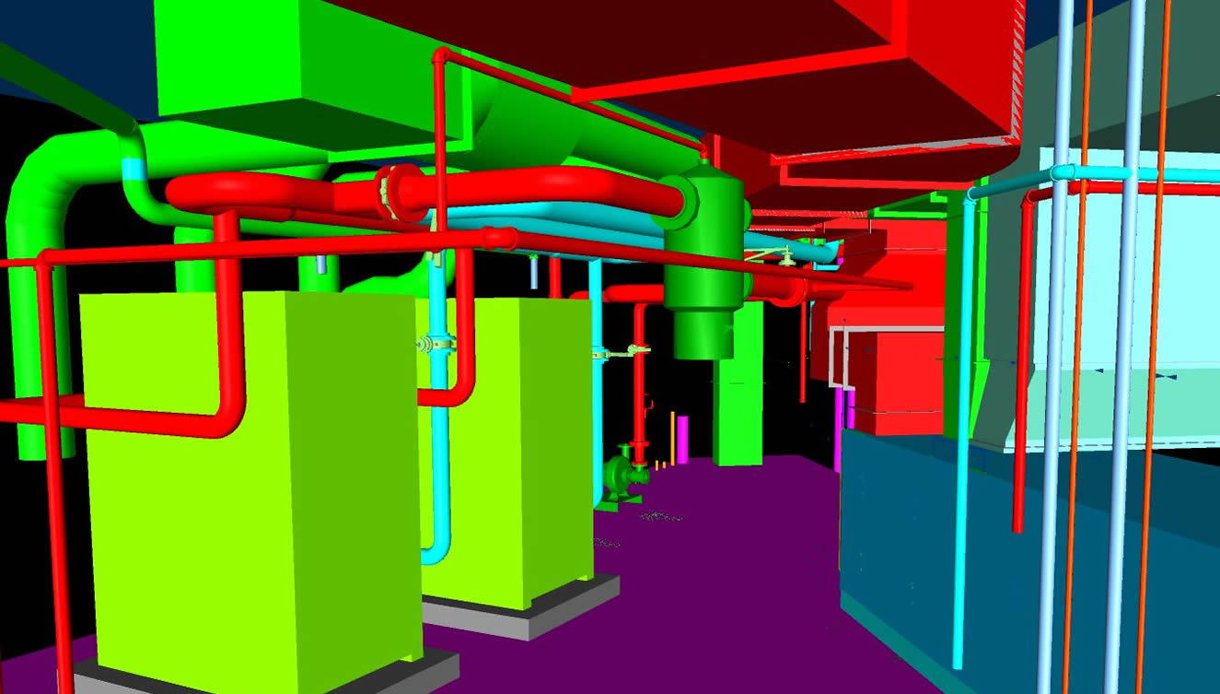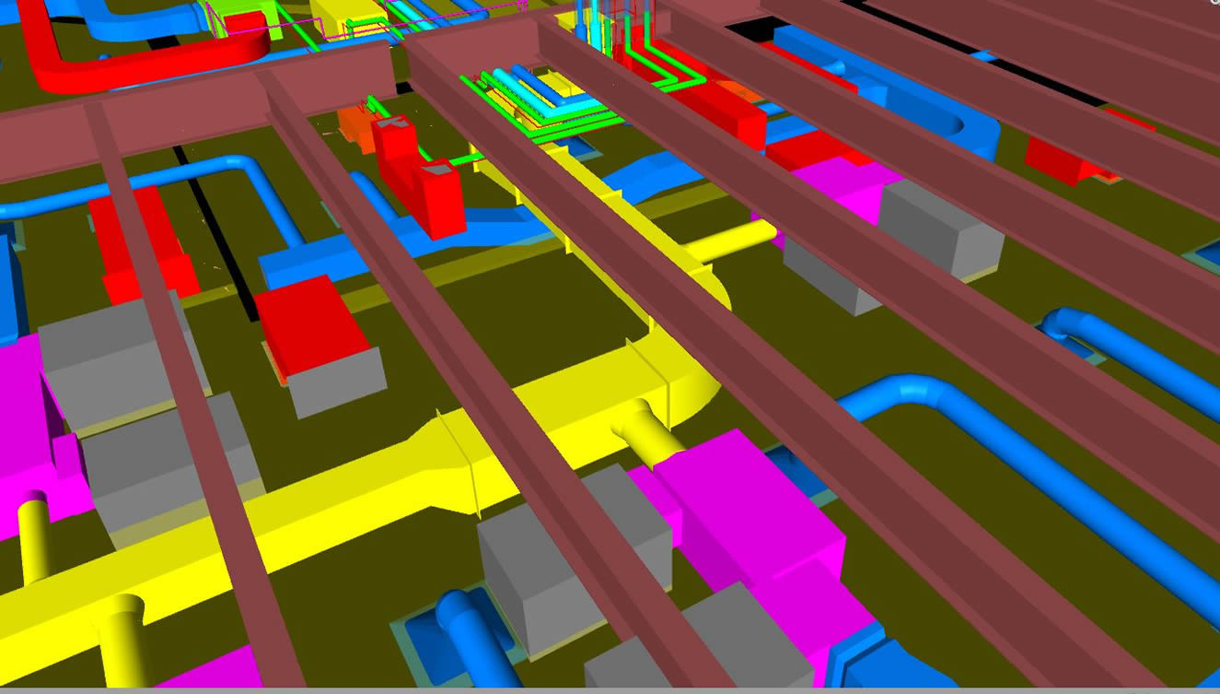Northwest HVAC Shop Drawings provides high quality AutoCAD HVAC Shop/Coordination drawings created by experienced sheet metal workers and pipe fitters who not only have many years of experience in detailing, but also in installing, fabricating, servicing and project managing a multitude of HVAC projects.
One of the best ways to make a job run efficiently from start to finish is with a detailed shop drawing.
- Help everyone from the project manager to the field installers by letting them see a detailed coordinated drawing of your project while installing, from every fitting to every joint of ductwork.
- Make accurate material take-offs minimizing your fabrication and installation costs.
- Cut down on the expensive fabrication of fittings that do not end up being installed and costing money not only in fabricating but also in transporting, handling and storing.
- Advance coordination with other trades eliminates field installers showing up on a job site and fighting for space to install ductwork, pipe, and equipment. Early coordination of ductwork and piping leads to higher profit margins by not wasting time and money trying to coordinate duct layout and elevations after the job has already started.
- Give yourself excellent documentation for project meetings and change order claims.
- Have the required As-Built drawings or AutoCAD file documents needed for closeout when your project is completed.
Based on our 30+ years in the HVAC industry, we know how vital these drawings are to running an efficient project, starting with the submittal drawings and ending with the project closeout documents. Our company experience will help make your next project more profitable and better managed!

